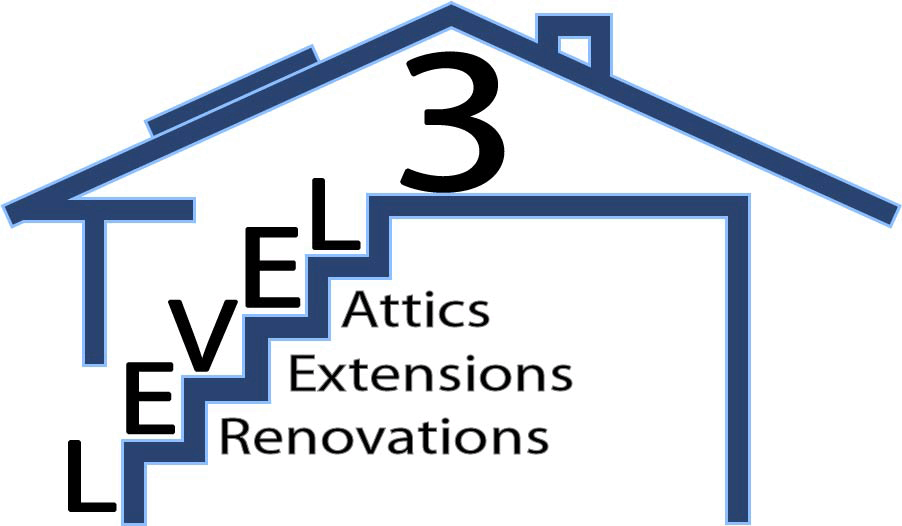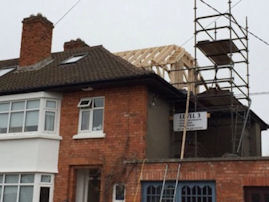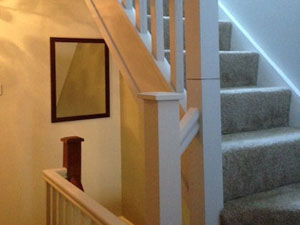Do I need planning permission
Most attic conversions are exempt from planning permission because the ceilings are not high enough to qualify as “Habitable Accommodation”. However, if you wish to erect a dormer window, or to put your Velux windows to the front, then you will need planning permission.
Do I need architect’s drawings to get the job done?
We are happy to work from your drawings, if you have them. In reality however, the vast majority of conversions are carried out without them. Drawings are not necessary for standard conversions carried out by professional contractors who have the expertise and experience to know exactly what’s required to comply with “building regulations”. However, if your house is any way unusual, it would be recommended that you consult an architect or engineer.
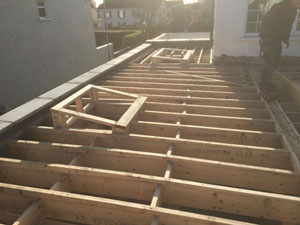
So what is the official status of my attic conversion?
With very few exceptions, attic conversions are carried out as “non habitable storage rooms”. In reality, however, they are used as bedrooms, offices, studies, games or computer rooms, and emergency guest bedrooms.
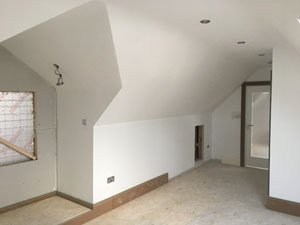
Does that mean I can’t sell my three bedroom house as a four bedroom?
That’s correct. If you offer your house for sale you simply state that the attic has been converted. Prospective purchasers will recognise the value of the extra space and it won’t matter to them that you can’t officially call it a bedroom. However, please note that if you have made structural alterations you can’t sell your house without an architect’s “certificate of compliance”. This certifies that the work has been carried out in accordance with the new building regulations.
Frequently Asked Questions
1. Whats an RSJ?
Reinforced Steel Joist. These are large steel beams that are installed and anchored into your gable walls in the attic. Vertical props are then inserted between the rafters and the new beams. These beams also carry the new floor joists for the attic, which run perpendicular to the beams. This means that they carry the weight applied on the attic floor and not the original ceiling joists, which would lead to cracks in the plasterboard ceiling in bedrooms below. Altering the existing beam structure is the most difficult part of the attic conversion. To summarise, the new beams have two main functions:
Provide support for the roof rafters in lieu of the original purlins and/or trusses. (A purlin is an original supporting beam for the rafters)
They allow a suspended to be hung from them
RSJ's are conspicous by their absence in the handyman\cowboy conversions: Sagging roofs are the result
2. So, what if my roof is high enough to be classified as “Habitable Accommodation”?
Well, you have two choices. The more economical option is to proceed as above for non habitable storage room. Or, you can engage an architect, have plans drawn up, submit them to your local authority for planning approval, and then have the job done. It’s a little more costly, and takes much longer
3. What size will the room be?
The attic room is often the biggest room in the house. Even in the smallest of houses it will be far bigger than the boxroom. For a rough guide, measure the distance from gable wall to party wall; this is the length of your available space provided your roof is not “hipped”. Now measure the distance from front to back and divide by two; that is the width of your available space. (This is generally accurate, but not always.)
4. How do I know if my attic is suitable for conversion?
Not all roofs are suitable. The first requirement is a reasonable height in the centre of your attic. Measure the distance between the top of the ceiling joist (the beam you’re standing on) and the bottom of the ridgeboard (the horizontal plank above your head, or, in the case of a trussed roof, the bottom of the square metal plate above your head). Deduct five inches and ask yourself if you would be happy with a ceiling that high (or low). If your roof is too low, you should consult an architect or engineer for advice.
5. The shape of your roof is the next most important question.
A “hipped” roof generally does not pose a problem, but there can be difficulty fitting a fixed staircase because of lack of headroom where the stairs should be located. It is often the case, but not always, that these conversions have to rely on a folding attic ladder for access. A “hipped roof” has a slope at the side, (see pictures), instead of a gable wall. A hipped roof generally does not pose a problem, once the height in the middle is reasonable, But sometimes it is impossible to install a staircase, and you have to make do with a folding ladder for access. We are able to convert modern hipped, trussed roofs, providing the height is okay. In a few of these houses we can fit a stairs, or, it is sometimes possible to get permission to build up the gable wall and convert your house into a “gable end” house, and it is also sometimes possible to get permission to build a dormer on the side. This is a less expensive option. See pictures of “hip dormers” in “roof style” section.
6. Can I get a similar stairs to my own?
Most attic stairs are slightly narrower than normal, i.e 28" wide. The average house stairs is usually 30" -32" wide.The available space on your landing usually dictates what width stairs you can fit. We endeavour to match the new stairs in with your existing staircase, sometimes clients opt for replacing the old handrails\spindles on their existing stairs to get a perfect match The majority of "newish" households have pine or teak handrails\spindles.
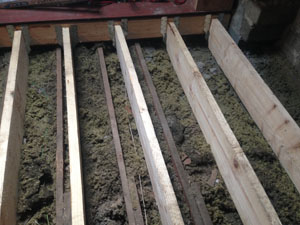
What is a “suspended” floor?
A suspended floor is one that is not resting on the ceiling. It has it’s own separate set of flooring joists between the ceiling joists. These new flooring joists rest upon the steel RSJs. Most ceiling joists are very light and not suitable for supporting a floor. Sometimes a suspended floor is called an “independent” floor.
Note: Handyman conversions do not incorporate steel RSJs and as such your ceiling joists are taking the weight of the floor and anything above it. This is obviously asking for trouble re cracks in the ceiling plaster and worse !
